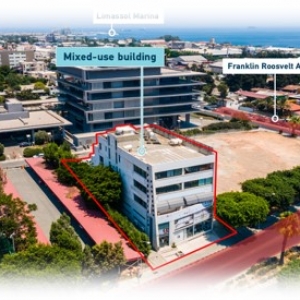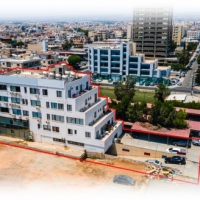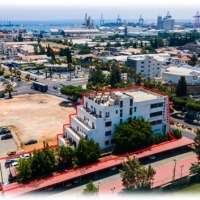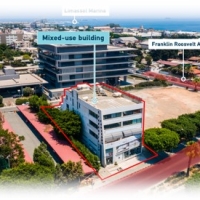
Commercial Building located in Omonia, Limassol, Cyprus
Asset Code: 82374, - Limassol, CITR CYPRUS LTD
Specifications:
| Showcase | Yes |
Located in Omonia, Limassol near the center of Limassol, Limassol Port, with easy access to the highway and shopping boulevards, as well as various facilities such as restaurants, supermarkets, shops.
Omonoias Avenue is mainly developed with commercial buildings (of various ages / styles / quality) consisting of shops / showrooms on the ground floor and offices and apartments on the upper floors.
The property is a commercial building, built in 1994. The building is located
on a plot of 1150 sqm
Description
Basement: The basement of the property is considered an open parking area with separate storage spaces, which are currently rented and used partly as a gym and partly as a martial arts school. The basement has a total area of approximately 700 sqm (parking space) and 150 sqm storage spaces (according to the unofficial measurements of the architectural plan).
Ground floor storage area (covered parking area): The ground floor consists of a covered parking area of approximately 185sqm, which has been closed and transformed into a storage area.
Ground floor and mezzanine store: The ground floor store has a total area of approximately 215 square meters and consists of a commercial area of open space. The mezzanine of the store has a total area of approximately 119 square meters and consists of two office spaces (with drywall and glass materials), a kitchen area and a toilet area. The access to the mezzanine of the store is made through an interior staircase from the store area on the ground floor.
1st floor apartment areas: The mezzanine / 1st floor apartment areas are located in the northeastern part of the mezzanine / 1st floor of the building and consist of four studio apartments. Based on the initial building permit and the unofficial architectural plans provided, the area consists of two 2-bed apartments that have been converted into 4 studio apartments without the necessary and necessary permits guaranteed. The four studio apartments have a total area of approximately 170 square meters and are rented separately. Based on oral information provided by the owner, each apartment consists of an open-plan living / sleeping area with kitchen and bathroom.
Floor 2: Based on the initial building permit and the unofficial architectural plans provided, floor 2 consists of two office spaces located on the south-west side of the floor, a 1-bed apartment located in the south-south part of the floor 3-bed apartment located on the northeast side of the floor, which have all been transformed and rented as an office space without the necessary and necessary permits provided. Internally the converted space has a total area of approximately 362 sqm and is separated into a number of smaller office spaces, w.c. areas and kitchen.
Floor 3: Based on the initial building permit and the unofficial architectural plans provided, floor 3 consists of two office spaces located on the southwest side of the floor, a 1-bed apartment located in the south-middle part of an apartment with 2 beds located on the northeast side of the floor, which were all transformed and rented as three separate offices without the necessary and necessary permits provided. Inside, the three offices have a total area of approximately 329 square meters and are separated internally in a number of smaller office spaces, w.c. spaces and kitchen on office space and are rented to three different tenants.
4th floor: The 4th floor consists of seven studio apartments. Based on the initial building permit and the unofficial architectural plans provided, the floor consists of two office spaces located on the southwest side of the floor and a 3-bed apartment located on the south-north and northeast side of the floor, which they were transformed into seven studios without the necessary and necessary permits guaranteed. The seven apartments (total floor area) consist of a total area of approximately 293sqm and are rented separately. Based on oral information provided by the owner, each apartment consists of an open-plan living / sleeping area with kitchen and bathroom.
The rent per month is 10,520 Euro
ATTACHMENTS:
3,000,000.00 EUR
Price does not contain VAT-
Sales person details

Constantin Voicu
Email: constantin.voicu@citr.ro
Tel: +40732712904 - Add to list of interests
- Send offer
LOCATION
OTHER PRODUCTS
Commercial Building located in Omonia, Limassol, Cyprus
Located in Omonia, Limassol near the center of Limassol, Limassol Port, with easy access to the highway and shopping boulevards, as well as various facilities such as restaurants, supermarkets, shops. Omonoias Avenue is mainly developed with commerci3,000,000 EUR
without VAT



