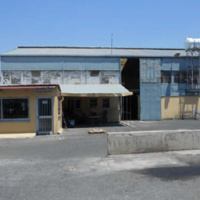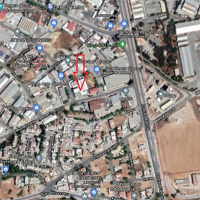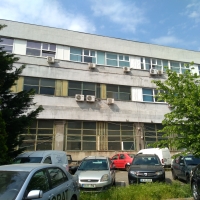Warehouse and Land located in Pallouriotissa, Nicosia, Cyprus
Asset Code: 82159, - Nicosia, CITR CYPRUS LTD
The property in question is located in the Pallouriotissa, in the Parish of Panagia in Nicosia and it is adjacent to Michail Paridi Street on its northern border and the street boat to the south, at a distance of 100 (approximately) meters west of the Avenue Andrea Zakou and about 300 meters northwest of the roundabout "SOPAZ".
The larger area of the property is developed with industrial / craft spaces and mixed buildings. In the south of the property there is a residential development.
The access of the property is satisfactory, both to its center city and the surrounding areas of Nicosia.
The real estate property is located on a plot of land with an area of 2221 sqm.
The land is relatively rectangular in shape, with an exit on two public roads totaling 86 (approximately) meters.
The property is located at a point below the height of the road to the south of the border (Karava street).
The building consists of offices and other spaces and an open storage / open design space. The building also has metal mezzanines that are used as storage space. The office space on the ground floor has been expanded. To the south of the building there is an auxiliary storage space and a two-storey building consisting of office space, sanitary and storage facilities for utilities / ground floor and auxiliary areas / upstairs storage. Outside there are uncovered parking lots and asphalt / concrete pavement.
The auxiliary shed is of metal construction and has an asphalt floor. the two-storey building is also a conventional construction, with reinforced concrete frame and floor and concrete roof.
Based on the field measurement, the building surfaces are the same:
Offices and other spaces on the ground floor: 115sqm (approximately), including extension.
Auxiliary / storage space on the ground floor of a building: 570sqm (approximately).
Ground floor of a ground floor building: 500sqm (approximately).
Auxiliary space for pouring: 190sqm (approximately).
Ground floor of a two-storey building: 630sqm (approximately).
The floor of a two-storey building: 240sqm (approximately).
The building (in the north) is of conventional construction, with a frame and a reinforced concrete floor, masonry of concrete blocks and a metal roof with tin. The auxiliary shed is of metal construction, with masonry and visibility form walls. Finally, the building on the south side of the plot is of conventional construction, with a reinforced concrete frame and a concrete roof.
Based on the field measurement, the building surfaces are the same:
Building in the northern part of the plot: 1,090 sqm (approximately)
Mezzanine of the building on the north side of the plot: 450sqm (approximately).
Auxiliary space: 330sqm (approximately).
Building in the southern part of the plot: 700sqm (approximately).
Mezzanine of the building on the south side of the plot: 200sqm (approximately).
ATTACHMENTS:
2,000,000.00 EUR
Price does not contain VAT-
Sales person details

Constantin Voicu
Email: constantin.voicu@citr.ro
Tel: +40732712904 - Add to list of interests
- Send offer
LOCATION
OTHER PRODUCTS
Warehouse and Land located in Pallouriotissa, Nicosia, Cyprus
The property in question is located in the Pallouriotissa, in the Parish of Panagia in Nicosia and it is adjacent to Michail Paridi Street on its northern border and the street boat to the south, at a distance of 100 (approximately) meters west of th2,000,000 EUR
without VATIndustrial and office property in Bucharest, 14 Cutitul de Argint street, district 4, Bucharest
Industrial and office property in Bucharest, 14 Cutitul de Argint street, district 4, Bucharest The asset consist in the first floor of the industrial building consisting of GF + GF + 2E with a total area of 1.456, respectively 569.02 sqm; Land with882,184 EUR
without VAT



